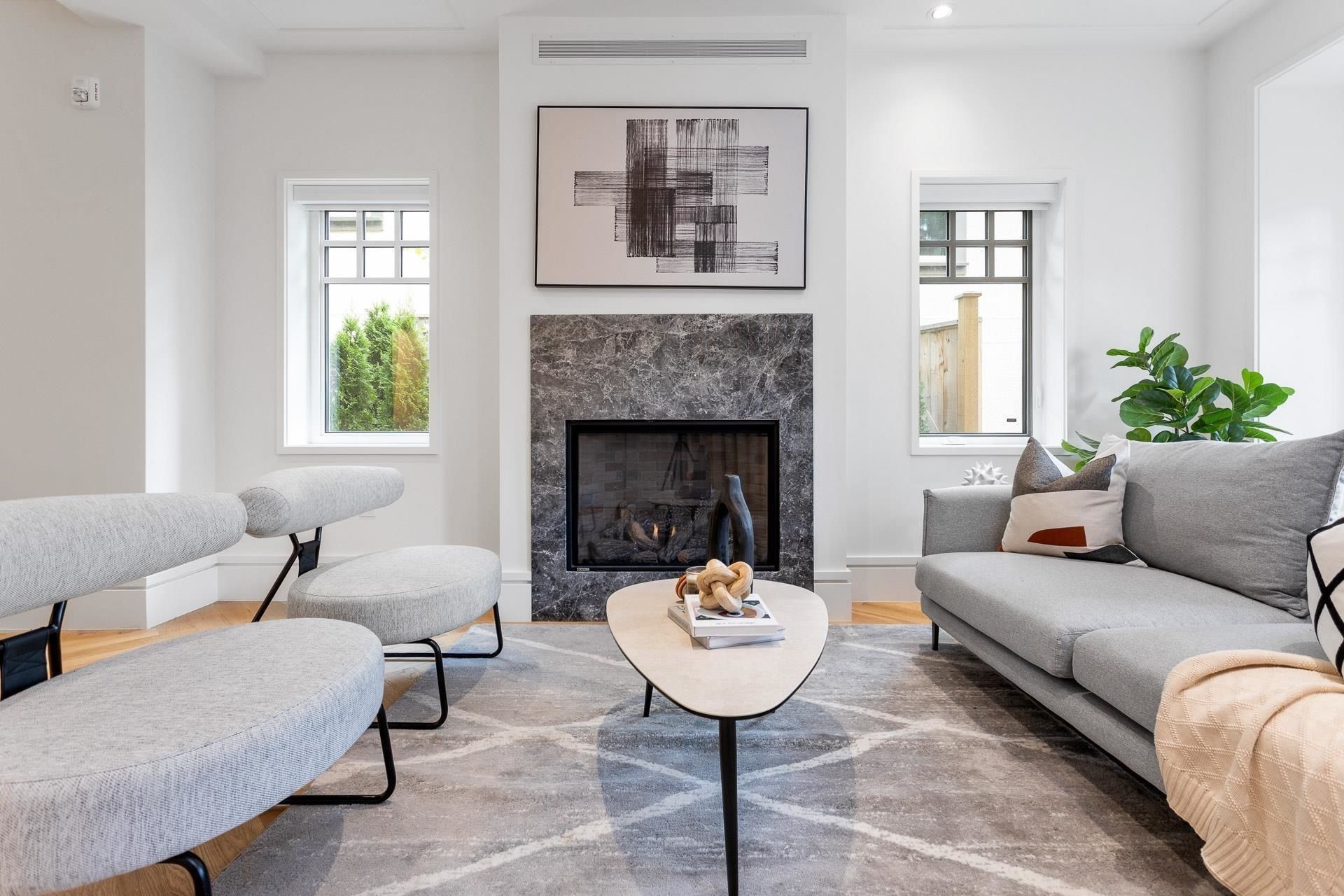Townhome
4 Bedrooms
4 Bathrooms
1,419 sqft
Mnt Fee: $501.37
$1,888,000
About this Townhome in Kerrisdale, Vancouver West
Embodies excellence in craftsmanship, unwavering attention to detail, and a profound respect for the past. 5 Heritage-inspired, 3-level townhomes at Ascot. Developed by Crescent Legacy Properties and designed by award-winning teams---Formwerks Architectural Inc. The masterpiece that you can find in Kerrisdale with Pure Design, Featured Sub-zero Wolf appliances, timeless bathroom fixtures, white oak herringbone floors, A/C, radiant heating throughout, and birch custom wall pan…els. Walking distance to schools, close to Kerrisdale & East Blvd amenities with easy access to UBC & public schools. School catchment: Maple Grove Elementary & Magee Secondary. 2-5-10 warranty. Open house Nov 8 2-4 P.M.
Listed by Oakwyn Realty Ltd..
Embodies excellence in craftsmanship, unwavering attention to detail, and a profound respect for the past. 5 Heritage-inspired, 3-level townhomes at Ascot. Developed by Crescent Legacy Properties and designed by award-winning teams---Formwerks Architectural Inc. The masterpiece that you can find in Kerrisdale with Pure Design, Featured Sub-zero Wolf appliances, timeless bathroom fixtures, white oak herringbone floors, A/C, radiant heating throughout, and birch custom wall panels. Walking distance to schools, close to Kerrisdale & East Blvd amenities with easy access to UBC & public schools. School catchment: Maple Grove Elementary & Magee Secondary. 2-5-10 warranty. Open house Nov 8 2-4 P.M.
Listed by Oakwyn Realty Ltd..
 Brought to you by your friendly REALTORS® through the MLS® System, courtesy of Danny and Claudio Team for your convenience.
Brought to you by your friendly REALTORS® through the MLS® System, courtesy of Danny and Claudio Team for your convenience.
Disclaimer: This representation is based in whole or in part on data generated by the Chilliwack & District Real Estate Board, Fraser Valley Real Estate Board or Real Estate Board of Greater Vancouver which assumes no responsibility for its accuracy.
More Details
- MLS®: R3064641
- Bedrooms: 4
- Bathrooms: 4
- Type: Townhome
- Size: 1,419 sqft
- Full Baths: 3
- Half Baths: 1
- Taxes: $5669.01
- Strata: $501.37
- Basement: Full
- Storeys: 3 storeys
- Year Built: 2023
- Parking: Open, Rear Access (1)
More about Kerrisdale, Vancouver West
Latitude: 49.221367996
Longitude: -123.1497834























