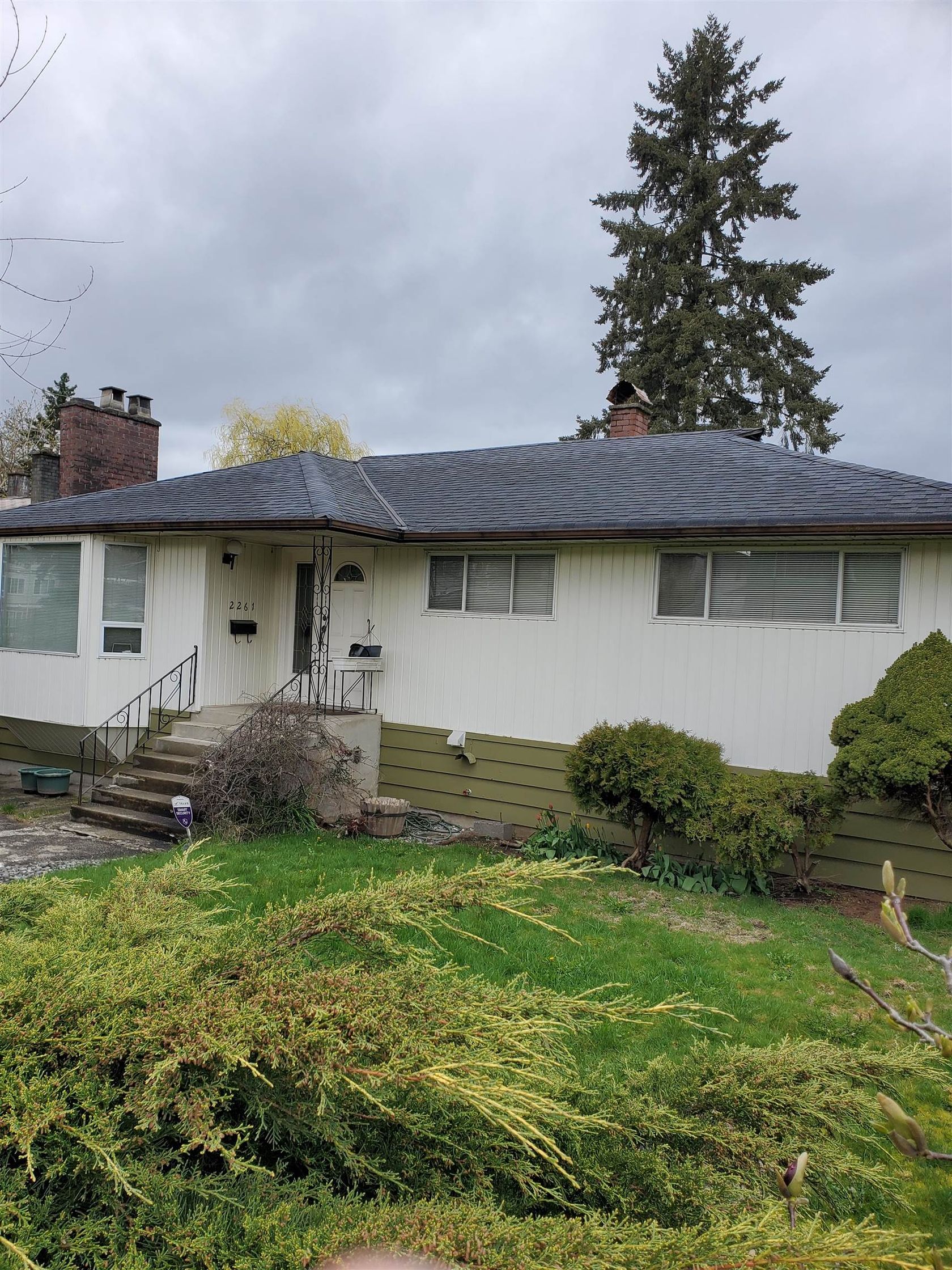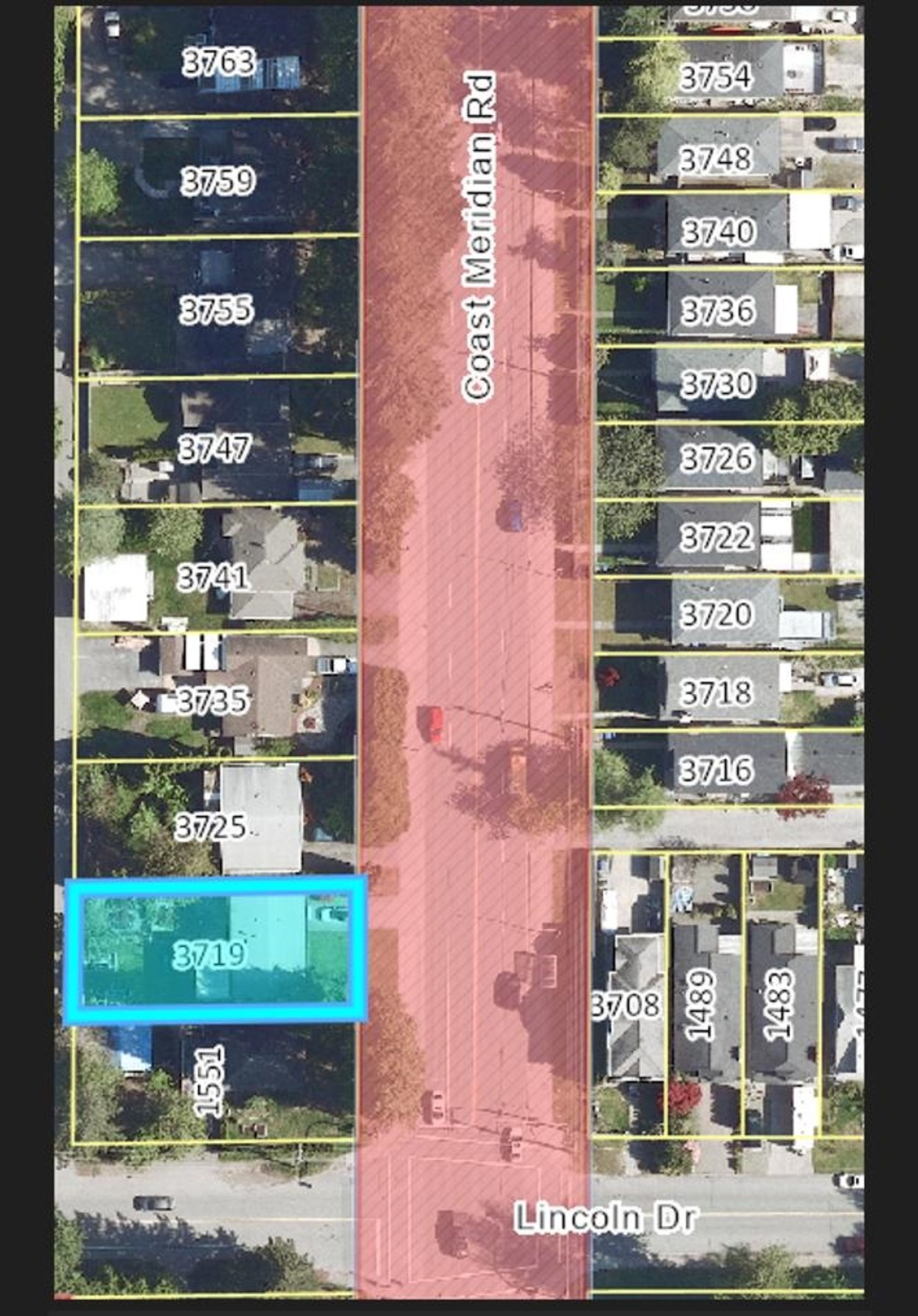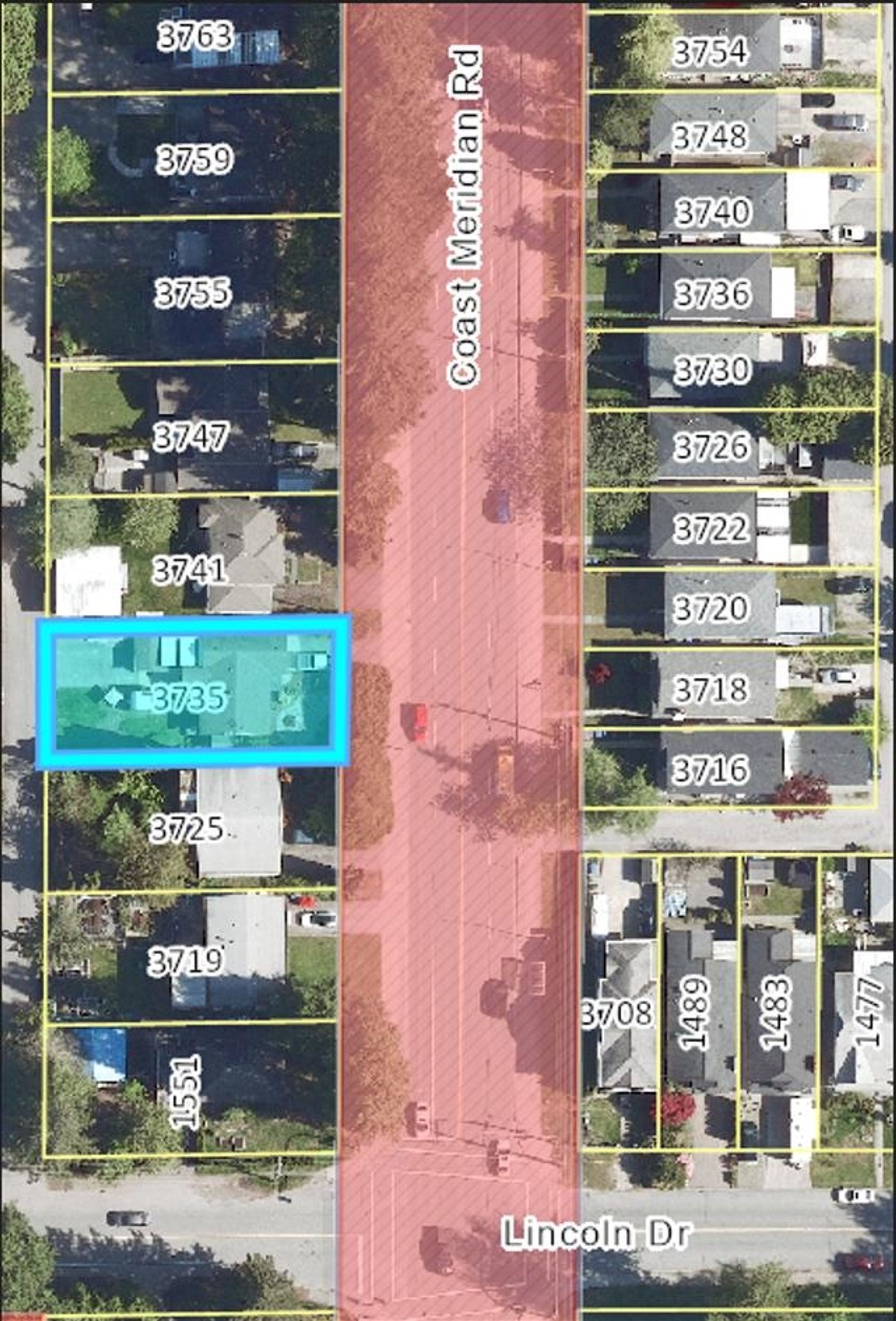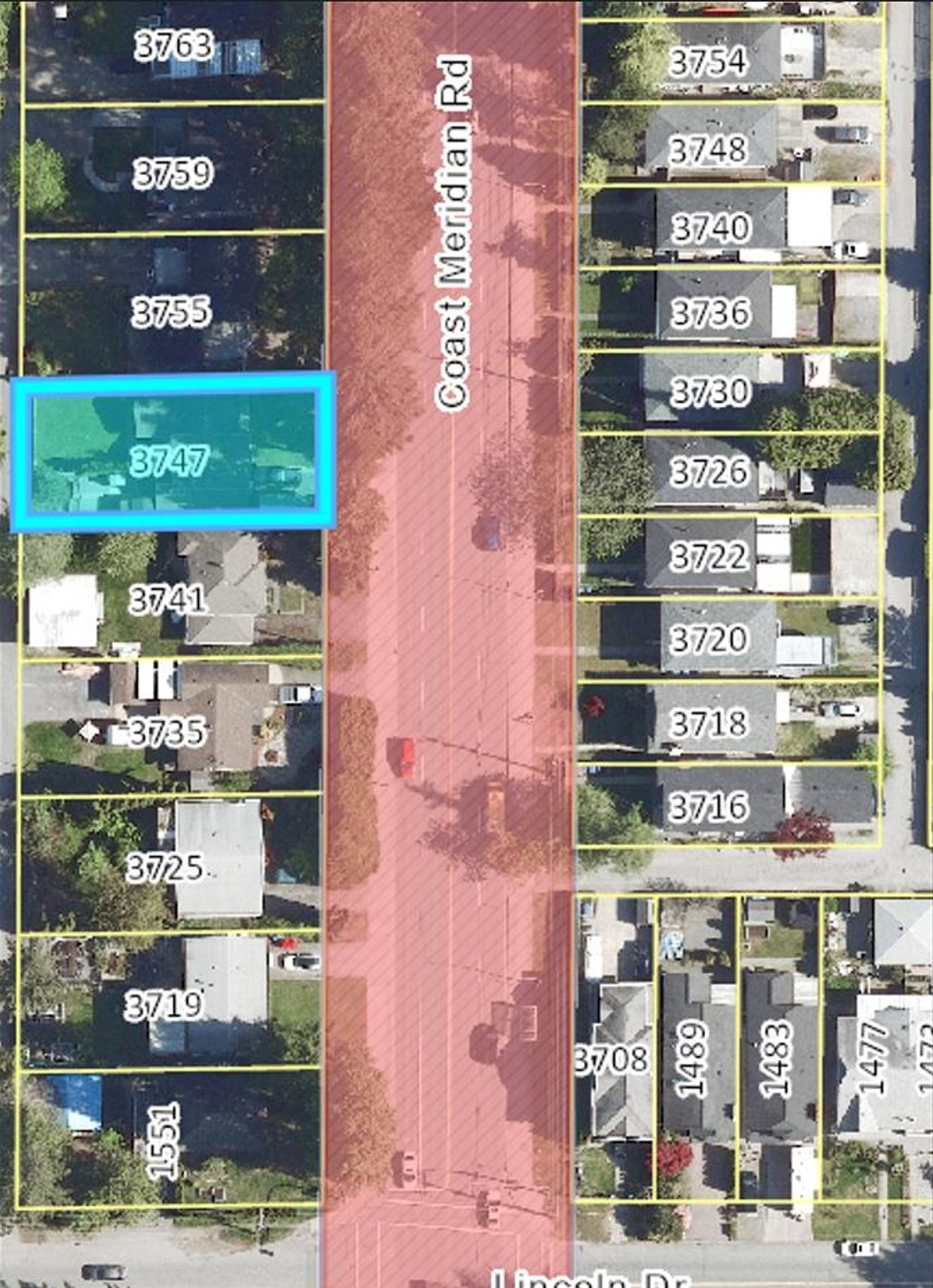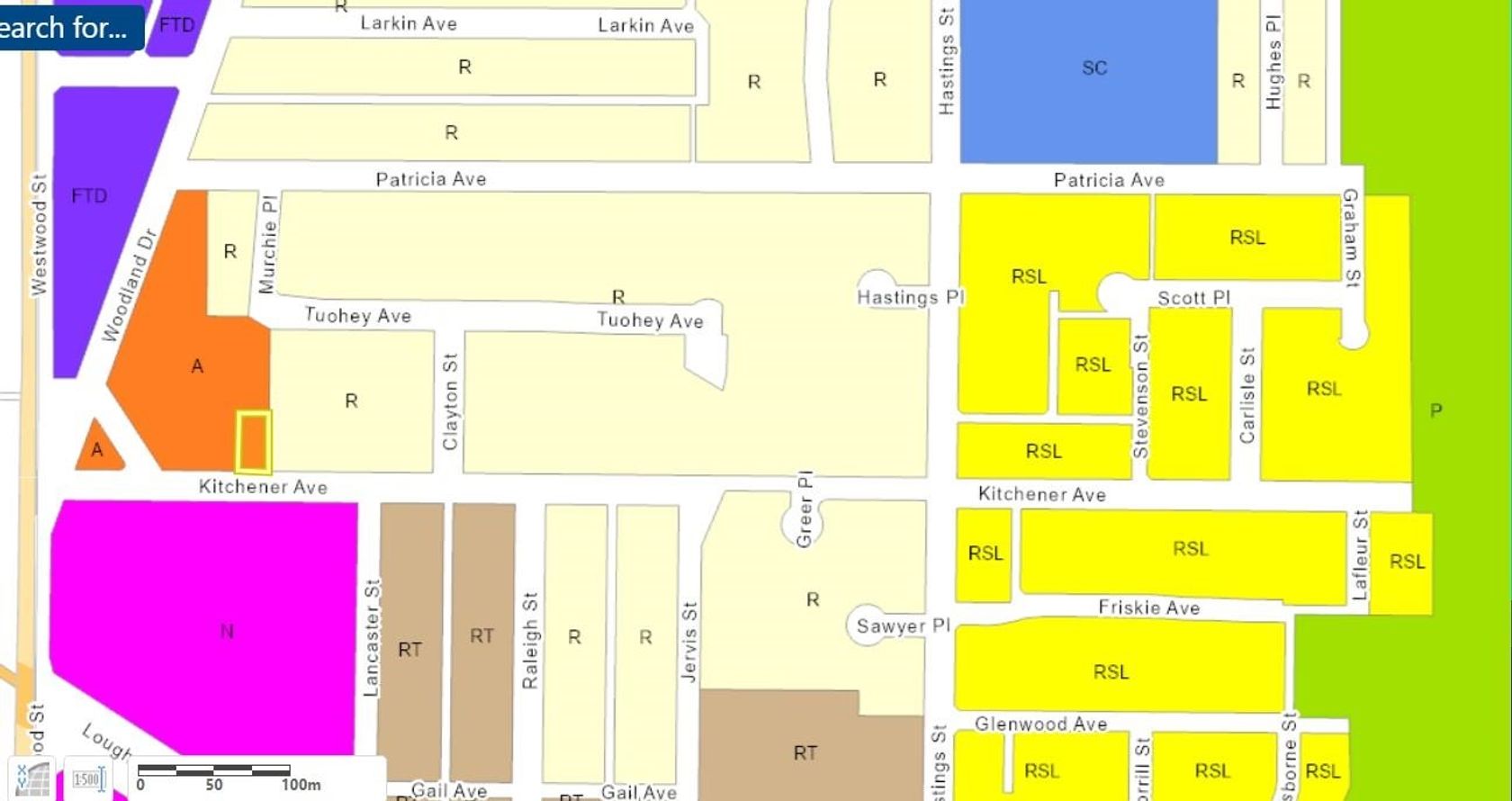House
5 Bedrooms
3 Bathrooms
2,336 square fee
Built in 1985
$1,699,000
A Notch Above!!!
Beautiful craftsmanship throughout this meticulously cared for family home. The attention to detail is impressive and the list is extensive. From the open floor plan boasting engineered hardwood floors, a modern kitchen with stone countertops, Bosch appliances, farmhouse sink & custom floating shelves to the HVAC system, heat pump, car charger & set up for back up generator to mention just a few. Downstairs is a 1 bedroom suite with its own laundr…y. There is a fully insulated 12' x 9' shed with power out back, a brand new retaining wall, large level back yard and a brand new 30 year roof. All this on a quiet cul-de-sac and easy access to all amenities. This is one of those opportunities that rarely come along.
Electrical
200 amp service.
50 amp auxiliary garage plug for car charger, welder, etc.
Outdoor back-up generator connection.
LED throughout
Ethernet Networking in all rooms
Built in Networking panel
Utilities
Dual heat source HVAC
High efficiency heat pump 12/2020
High efficiency furnace 12/2020
High efficiency Navien tankless water heater 12/2020
Gas Fireplace
Heated Floors downstairs Family Room
Heated Floors in Master Ensuite
Kitchen
Pot lights Adjustable 3000K to 5000K
Dimmers
Stainless appliances 2019
Bosch 5 burner gas cooktop
Bosch Dual wall ovens
Maple cabinets
Dovetail maple cabinets drawers
Soft closing drawer hardware
Super susan
Wood shaker cabinet fronts
Farm House sink
Stone countertop
Soapstone island countertop
Handmade custom live edge cedar floating shelves with LED lighting on dimmers
Main bathroom
Soaker tub
Skylight
Handmade custom live edge cedar floating shelves
Ensuite
Dual Shower head and Rain shower
Handmade custom live edge cedar floating shelves
In floor heat
Seamless 7.5” engineered hardwood throughout house
Soapstone Hearth
Handmade custom live edge Cedar Mantle
Handmade custom oak newel posts
Custom built-in closet systems in bedrooms
Shed
Electrical sub panel
Plugs and LED lights inside and out
Wired for heat
Underground conduit for ethernet
Self contained suite
Electrical sub panel
Electric heat
Shared hot water
Washer and dryer 2018
Sound proofing in all walls and ceiling
Roof replaced April 2022 30 year asphalt shingle
Floating shelves in kitchen, bathrooms and fireplace mantle were handmade from the estimated 150 year old western red cedar from the property.
Handmade custom steel balusters on balustrade were hand forged. (Made by the owner)
Handmade custom security bars in garage. (Made by the owner).
FYI - Owners have never been broken into not have heard of anyone experience any crime in neighborhood
Beautiful craftsmanship throughout this meticulously cared for family home. The attention to detail is impressive and the list is extensive. From the open floor plan boasting engineered hardwood floors, a modern kitchen with stone countertops, Bosch appliances, farmhouse sink & custom floating shelves to the HVAC system, heat pump, car charger & set up for back up generator to mention just a few. Downstairs is a 1 bedroom suite with its own laundry. There is a fully insulated 12' x 9' shed with power out back, a brand new retaining wall, large level back yard and a brand new 30 year roof. All this on a quiet cul-de-sac and easy access to all amenities. This is one of those opportunities that rarely come along.
Electrical
200 amp service.
50 amp auxiliary garage plug for car charger, welder, etc.
Outdoor back-up generator connection.
LED throughout
Ethernet Networking in all rooms
Built in Networking panel
Utilities
Dual heat source HVAC
High efficiency heat pump 12/2020
High efficiency furnace 12/2020
High efficiency Navien tankless water heater 12/2020
Gas Fireplace
Heated Floors downstairs Family Room
Heated Floors in Master Ensuite
Kitchen
Pot lights Adjustable 3000K to 5000K
Dimmers
Stainless appliances 2019
Bosch 5 burner gas cooktop
Bosch Dual wall ovens
Maple cabinets
Dovetail maple cabinets drawers
Soft closing drawer hardware
Super susan
Wood shaker cabinet fronts
Farm House sink
Stone countertop
Soapstone island countertop
Handmade custom live edge cedar floating shelves with LED lighting on dimmers
Main bathroom
Soaker tub
Skylight
Handmade custom live edge cedar floating shelves
Ensuite
Dual Shower head and Rain shower
Handmade custom live edge cedar floating shelves
In floor heat
Seamless 7.5” engineered hardwood throughout house
Soapstone Hearth
Handmade custom live edge Cedar Mantle
Handmade custom oak newel posts
Custom built-in closet systems in bedrooms
Shed
Electrical sub panel
Plugs and LED lights inside and out
Wired for heat
Underground conduit for ethernet
Self contained suite
Electrical sub panel
Electric heat
Shared hot water
Washer and dryer 2018
Sound proofing in all walls and ceiling
Roof replaced April 2022 30 year asphalt shingle
Floating shelves in kitchen, bathrooms and fireplace mantle were handmade from the estimated 150 year old western red cedar from the property.
Handmade custom steel balusters on balustrade were hand forged. (Made by the owner)
Handmade custom security bars in garage. (Made by the owner).FYI - Owners have never been broken into not have heard of anyone experience any crime in neighborhood
More Details
- MLS®: R2681961
- Bedrooms: 5
- Bathrooms: 3
- Type: House
- Size: 2,336 square fee
- Lot Size: 6,825 square feet
- Kitchens: 2
- Balcony/Patio: Yes, covered
- Basement: 1 Bedroom Suite (self contained)
- Storeys: 2
- Year Built: 1985
- Parking: Ample - 2 car garage, large driveway and street
Floor Plans and PDFs
More about Port Coquitlam
Latitude: 49.2796664
Longitude: -122.758147











































